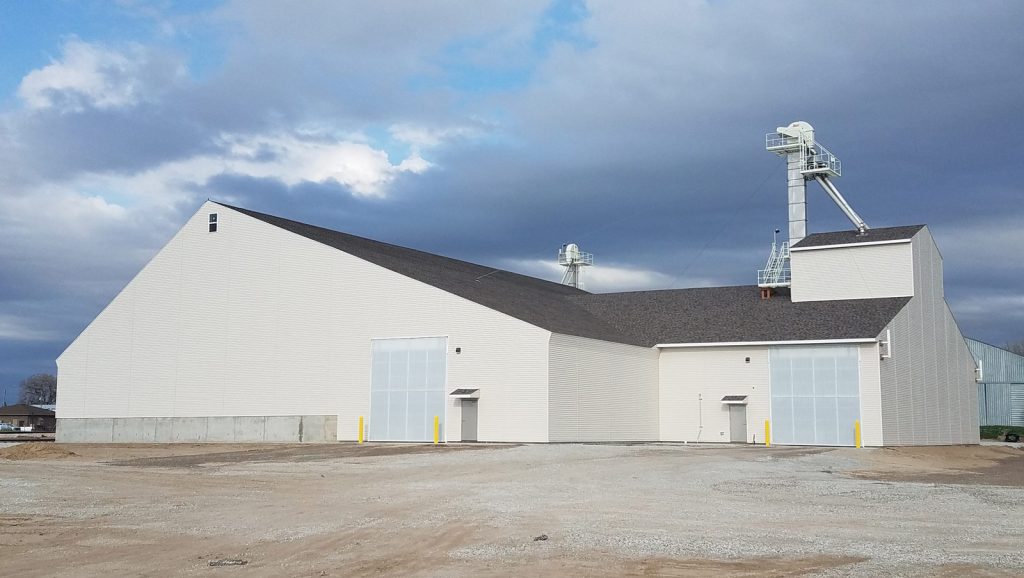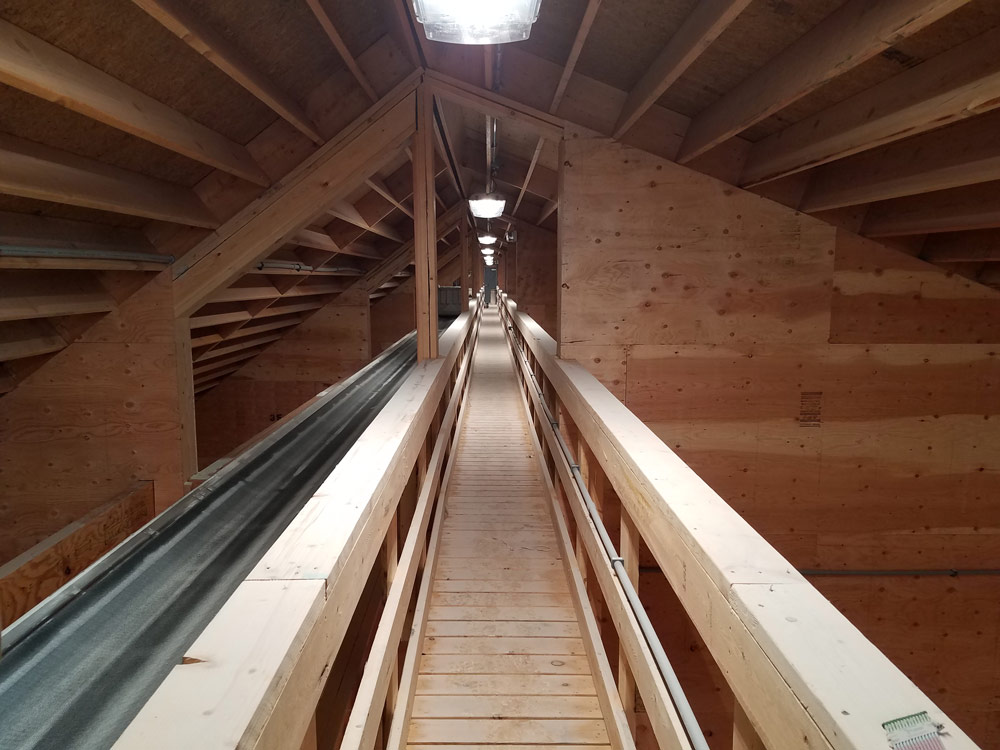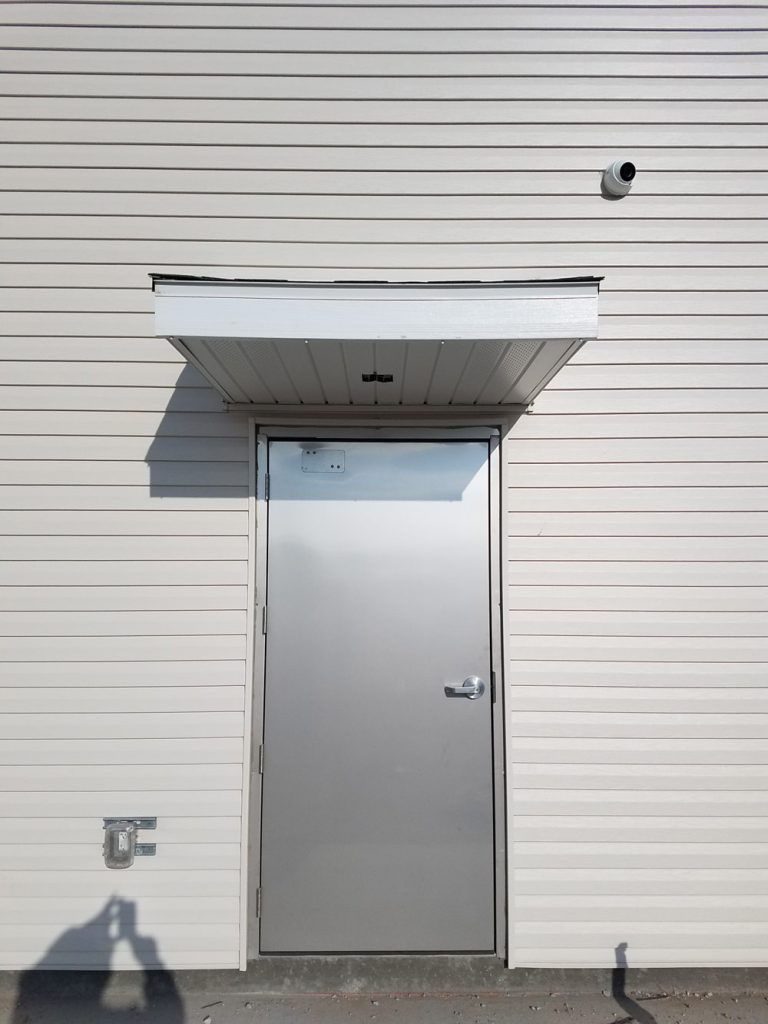What They Needed
Hi-Line Cooperative, Inc. began serving customers in 1963 in southwest Nebraska.” Our business is changing in this fast-paced world, and our goal was to put together an agronomy hub facility that would allow us to better serve our clients. We needed it to be centralized, efficient, expandable for the future and cost effective,” says General Manager Courtney Schrotberger. “We depended on Stueve’s in-house engineering expertise and Steve Anderson’s experience as we developed our final plan for the dry fertilizer storage facility.”
What We Designed
“Courtney Schrotberger reached out to us early in their planning process. We analyzed their site assessment, plant turns they wanted to accomplish, various bin needs and sizes, blend system needs and more,” says Steve Anderson, Vice President of Sales & Marketing at Stueve.
After listening closely to their needs, Stueve engineers designed a 7-bin, 7,310-ton facility with the ability to expand in a future phase. The alleyway was designed at a 45’ width, which allows them to have ample maneuverability for their loader today and when they plan to increase their loader size in the future.
The Ranco DW blend system was chosen for the project. The load out area has two 30-ton overhead weigh-hopper tanks. Stueve engineers designed the blender pit for easy access and the ability to add two additional hoppers as the business grows. A stairway system to access the catwalk area from the elevated control room provides safe access. A 14’ x 16’ heated chemical storage area will assist them in offering many impregnation and enhancer product options for the DW blend system. This building is also equipped with 200-TPH rail and truck receiving with a drag to a bucket elevator and conveyor in the peak of the building.
Specs at a Glance
Total Storage Capacity: 7,310 tons
Bin Design: Rodded
Bins: 7 macroproduct
Bin Area: 68’ x 158’
Single Catwalk System with stair access
Alleyway: 45’ x 158’ with bi-fold doors
Enclosed Load Out: 100’ x 42’ with bi-fold doors
Enclosed Heated Chemical Room: 16’ x 14’ with overhead door
Elevated Control Room: 14’ x 26’ with bump-out view
Rail and Truck Receiving: 200 TPH
DW Blend System: 7 hoppers
Overhead Weigh Hopper Tanks: Two 30-ton tanks

Finished Building

Conveyor and Catwalk

Rodded Bin Design

Stainless Steel Walk Door
