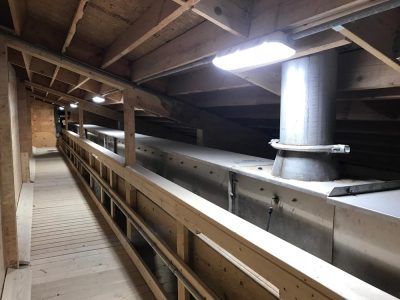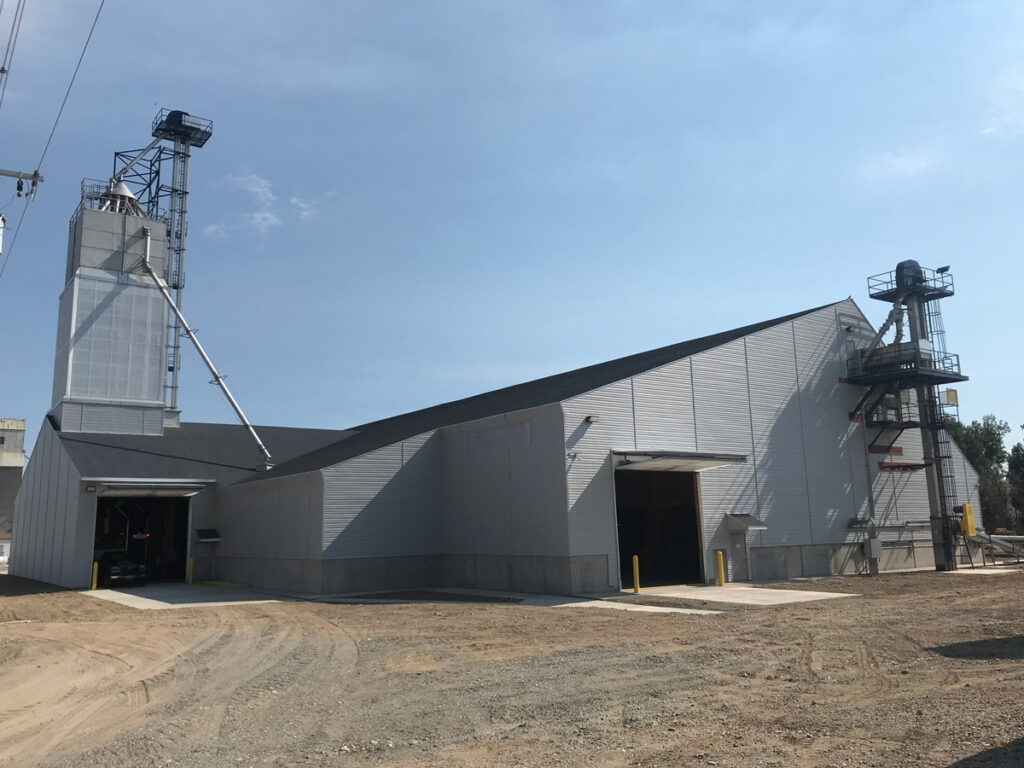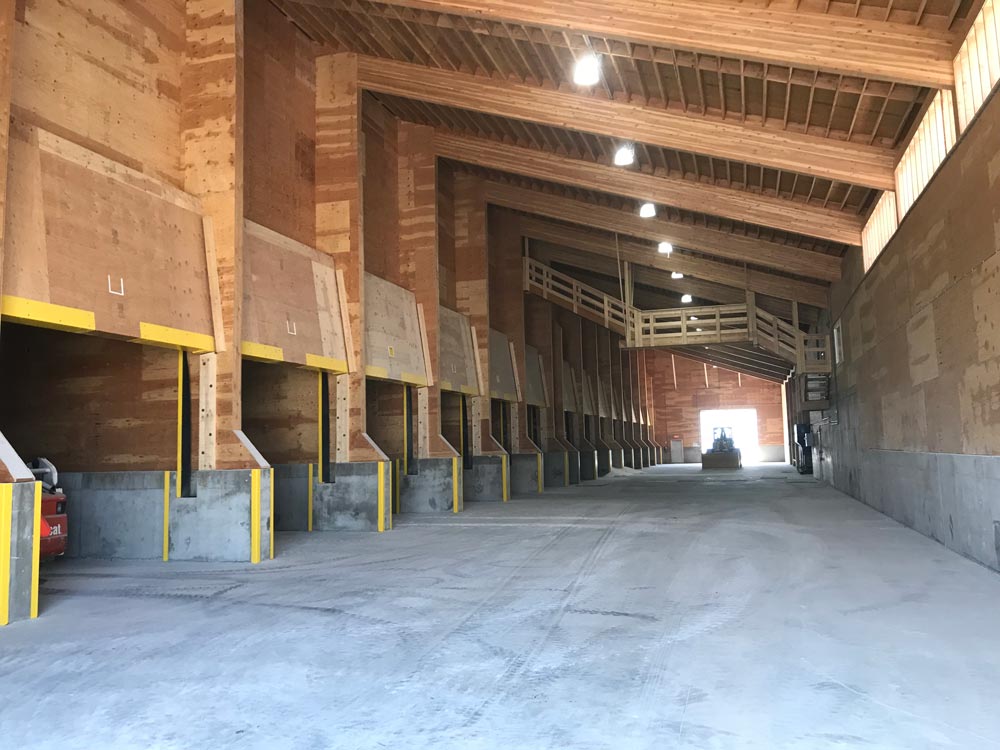What They Needed
Located at the foothills of the Big Horn Mountains, Big Horn Co-op Marketing Assn. was formed in 1923.
“Our business continues to change in order to better serve our progressively minded patrons,” says Mike Hanser, General Manager at Big Horn Co-op. “We wanted to make sure our agronomy hub project could realize rail economics and in addition to being a state-of-the-art dry storage facility.”
What Stueve Designed
Mike Hanser reached out to Stueve early in their planning process. Reynold Franklin, CEO of Stueve, and Steve Anderson, Vice President of Sales & Marketing for Stueve, listened to their needs and the team developed a solution that will meet not only their needs today but also tomorrow. We designed a 16-macro and a 4-micro bin fertilizer storage facility with a total capacity of 12,140 tons,” Anderson says. “Our design focused heavily on bringing speed and accuracy to their operation.
“We worked closely with the trade Partners of Sackett/Waconia, Kahler Automation, W Design and Heartland Electric, and we put together a very effective game plan to turn their project from paper to reality,” says James Draper, Western Region Account Manager at Stueve.
The alleyway is 36’ in width with an in-floor pit that feeds their 200 T Sackett/Waconia HIM Tower. A stairway system to access the catwalk area from the elevated control room provides safe access. A 14’ x 16’ heated chemical storage area allows will the company to offer many impregnation and enhancer product options. The building is also equipped with a 200 TPH rail and truck receiving system with a stainless-steel bulk-toter chain conveyor. This conveyor feeds a stainless steel centrifugal belt-type bucket elevator and stainless steel belt conveyor throughout the peak of the building.
Specs at a Glance
Total Storage Capacity: 12,140 tons
Bin Design: Rodded
Bins: 9 Macro, 4 Micro (64’ x 20’)
Bin Area: 264’ x 68’
Single Catwalk System w/stair access
Alleyway: 264’ x 36’ w/bi-fold doors
Enclosed Load Out: 100’ x 44’ w/ bi-fold doors
Enclosed Heated Chemical Room: 16’ x 14’ w/overhead door
Elevated Control Room: 14’ x 24’ w/bump out view
200 T Sackett/Waconia HIM blend tower system
• w/3-ton batch size
• (7) macro product and (4) micro product compartments
Rail and Truck Receiving: 200 TPH
Trade Partners
• Sackett/Waconia – Equipment
• Kahler Automation
• Heartland Electric
• W Design – Civil Engineer



